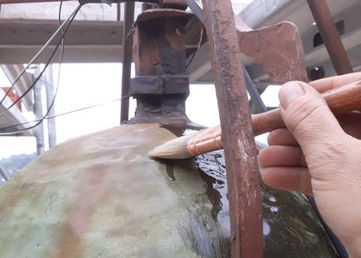
SAN GIORGIO MARTIRE
"capitelli, mosaici e trama secolare"
Situata nel cuore di La Valletta Brianza, nella frazione Rovagnate, la Chiesa di San Giorgio Martire si distingue per un’architettura sobria ma raffinata, dove la semplicità delle linee si unisce all’eleganza dei dettagli decorativi. Le cornici del timpano superiore e i capitelli, scolpiti in pregiato granito, sono impreziositi da un antico mosaico che racconta il tempo. Il campanile, elemento peculiare dell’edificio, presenta un orientamento atipico rispetto alla facciata: la sua struttura è composta da una parte inferiore in intonaco e una superiore in granito, culminante in una cuspide slanciata, definita da quattro volute che ne accentuano l’originalità formale.
LA PARROCCHIA
La Chiesa Parrocchiale di San Giorgio Martire, posta scenograficamente su un colle dominante il paesaggio di La Valletta Brianza, vanta origini antiche, risalenti con tutta probabilità all’Alto Medioevo, nonostante la prima documentazione certa compaia solo nel 1420. La sua intitolazione al martire San Giorgio rafforza l’ipotesi di un culto radicato sin da epoche remote.
Fin dal Cinquecento si segnala la presenza di un campanile piuttosto slanciato, collocato nel cimitero antistante la chiesa e orientato obliquamente rispetto alla facciata. Tale anomalia ha condotto alcuni studiosi a ipotizzare che, in epoche precedenti, l’altura ospitasse una torre di avvistamento, forse con funzione difensiva, successivamente inglobata nella struttura religiosa.
Non si conosce con precisione la data di fondazione della parrocchia, ma un manoscritto del 1873 redatto dal coadiutore don Ambrogio Tentorio menziona l’esistenza di una lapide collocata sulla facciata dell'antica chiesa, riportante la seguente iscrizione: San Georgi M. Dicatum 1420 – Consacratum 1540 – Instauratum 1771.
FACCIATA
INTERVENTI PRINCIPALI
Il restauro della facciata principale della Chiesa di San Giorgio Martire ha previsto una serie di interventi mirati, finalizzati alla conservazione e alla valorizzazione dei materiali originari.
In una prima fase è stato applicato un biocida per eliminare colonie biologiche, seguito da una pulitura eseguita tramite idropulitrice a bassa pressione. Le superfici in pietra sono state trattate con una microaerobrasivatura a secco (Garnet 120 mesh) e successivamente consolidate con un prodotto a base di silicato d’etile, utile a ripristinare la coesione nelle zone più degradate, soprattutto quelle maggiormente esposte agli agenti atmosferici e al dilavamento.
Dove presenti distacchi o fessurazioni gravi, come nei capitelli e negli angoli del timpano sommitale e del portale, si è intervenuti con imperniaggi tramite barre filettate in acciaio inox. In parallelo, sono state realizzate armature di supporto per integrare elementi in aggetto (volute angolari, teste di angeli), garantendo una ricostruzione solida e duratura.
INTONACO E PIETRA
Le stuccature dei piani di fondo e delle superfici in intonaco sono state effettuate con malte a base di calce idraulica e inerti silicei (Malta Antica – Siligras, Stabilitura Sacile – Calchèra San Giorgio). Le integrazioni sulla pietra sono state realizzate con una malta formulata per imitare il litotipo originale (Malta Arenaria – Calchèra San Giorgio), assicurando coerenza materica e visiva.
Nella zona basamentale sinistra si è proceduto con la rimozione del vecchio intonaco deteriorato e l’applicazione di un nuovo strato con caratteristiche adatte a contrastare il fenomeno dell’umidità di risalita.
EQUILIBRATURA E RESTAURO
Per ottenere una superficie visivamente uniforme, si è applicata una mano molto diluita di preparazione cromatica (Kontact Plus – KEIM), in grado di neutralizzare le tinte troppo accese presenti in precedenza, che interferivano con la resa dei toni più chiari e trasparenti.
Anche il portone ligneo d’ingresso è stato restaurato: la vernice marrone esistente è stata rimossa con carta abrasiva a granulometria variabile, seguita da una pulizia con acqua e ammoniaca lavorata con lana d’acciaio e tamponi abrasivi per sgrassare a fondo la superficie. Infine, le fessurazioni sono state integrate con filzette di legno, e le lacune stuccate con uno stucco epossidico bicomponente pigmentato, specifico per il legno (Balsite – CTS).


CAMPANILE
INTERVENTI PRINCIPALI
Il restauro è iniziato dal campanile, per consentire il successivo consolidamento della cella campanaria. Dalla sommità si è proceduto alla pulitura della sfera in rame con acetone, successivamente protetta con un prodotto acrilico specifico per metalli (Incral44 – CTS) e rifinita con cera microcristallina (Reswax – CTS). La croce in ferro è stata brossata e trattata con vernice antiruggine (Fernovus – Saratoga).
In parallelo, sono state rimosse meccanicamente le piante infestanti e applicato un biocida a base acquosa, ad ampio spettro, tramite spruzzo. Le vecchie stuccature in cemento, ormai distaccate e non più funzionali, sono state eliminate.
LA CELLA CAMPANARIA
All’interno della cella campanaria, gli intonaci erano gravemente compromessi da infiltrazioni provenienti dalla copertura. Le superfici ammalorate sono state rimosse, mentre le nuove integrazioni sono state eseguite con malte a base di calce idraulica e sabbia vagliata (Malta Antica – Siligras), restituendo stabilità e uniformità alle pareti.
Per favorire il corretto smaltimento delle acque meteoriche dai piani orizzontali, sono state realizzate nuove copertine in malta imitante il granito, nel rispetto dell’aspetto estetico originale.
TRATTAMENTI SU METALLI E OROLOGI
Gli elementi in ferro sono stati spazzolati manualmente con spazzole metalliche, trattati con convertitore di ruggine e poi verniciati con smalto protettivo antiruggine. Gli orologi del campanile hanno richiesto la revisione puntuale dei quadranti in intonaco, con integrazioni localizzate e velatura cromatica dei fondi. In particolare, sull’orologio del prospetto nord — privo di cornice in rilievo — la cornice è stata riproposta tramite pittura.
FINITURA FINALE
A conclusione dell’intervento, tutte le superfici in pietra del campanile sono state trattate a spruzzo con un protettivo idrorepellente a base di silossano (SILO 111 – CTS), per preservarne l’integrità e la durabilità nel tempo.
ARCHIVIO FOTOGRAFICO
DOCUMENTI TECNICI
PRIMA E DOPO

































